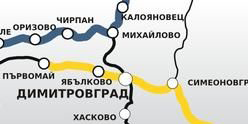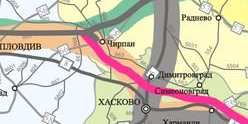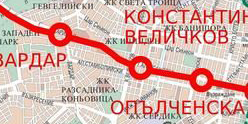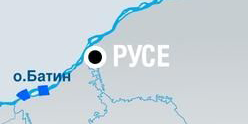
The Commission in charge of considering, assessment and ranking of price tenders unsealed the price tenders of the tenderers admitted to an open public procurement procedure with subject matter, Reconstruction and retrofitting of the public building of the Pazardjik railway station, stage II. The event was held today (28 March 2013), at 10.00 hrs, in the building of NRIC as publicly announced on 22 March 2013.
The admitted tenderers and their offers by order of submission of documents for participation in the procedure are as follows:
Company under the Obligations and Contracts Act, Devnya Trade – Giga Stroy
- Technical assessment: 30
- Price tendered: 3,659,102 leva exclusive of VAT and without unforeseen costs*
Alliance, Pazardjik Railway Station 2012
- Technical assessment: 30
- Price tendered: 3,624,317.05 leva exclusive of VAT and without unforeseen costs*
Consortium, Technomachprogress - IP
- Technical assessment: 25
- Price tendered: 3,452,280.51 leva exclusive of VAT and without unforeseen costs *
Consortium, Vector Engineering
- Technical assessment: 30
- Price tendered: 3,359,793.09 leva exclusive of VAT and without unforeseen costs *
Company under the Obligations and Contracts Act, Kram - PK
- Technical assessment: 30
- Price tendered: 3,646,407.10 leva exclusive of VAT and without unforeseen costs *
The project, Reconstruction and retrofitting of the public building of the Pazardjik railway station, stage II, is co-financed by the European Regional Development Fund (ERDF) through Operational Programme Transport 2007-2013.
*The unforeseen costs equal 10 %.
The public building of the Pazardjik railway station was built in the 1970s. The structure is solid with joist framing and consists of beams, pillars and slabs. The two-storey building has a semi-basement and a flat roof with internal drainage. It has been repeatedly flooded and the basement has retained water due to disruption of the hydroinsulation and the roof drainage facility. In 2000 the building of the railway station was damaged by fire.
In 2006, the Centre for Research and Design drafted geotechnical and technical analysis recommending reinforcement of the foundation. Reinforcement of the foundation and partial repair of the public building were carried out in the 2007-2008 period.
Due to the many-year use of the building without retrofitting and capital repairs, the separate components of the building are seriously worn out.
The project implementation will result in full architectural renovation of the public building and the railway station complex while using high quality, energy efficient modern materials and technologies. One of the key stages of the project is the reinforcement of the frame of the building. The warehouse and the pedestrian underpass will be repaired, while the areas within the NRIC-owned property will be developed. The project implementation will create considerable comfort for the citizens due to the establishment of a separate waiting room supplied with a heating system and a separate waiting room for mothers and children. There will be wheel-chair accessible area, so that people with reduced mobility would be able to use all services on the territory of the railway station. Signs, inscriptions and pictograms will be installed at appropriate places to promote citizens’ orientation. The electricity installation of the building will be restructured and replaced and the water supply and sewerage system will be partially restructured. The building will be retrofitted in accordance with the statutory requirements for energy efficiency, while the heating system will be fully renewed.
After the project implementation the Pazardjik railway station will acquire a thoroughly new and modern appearance.








 Up
Up





